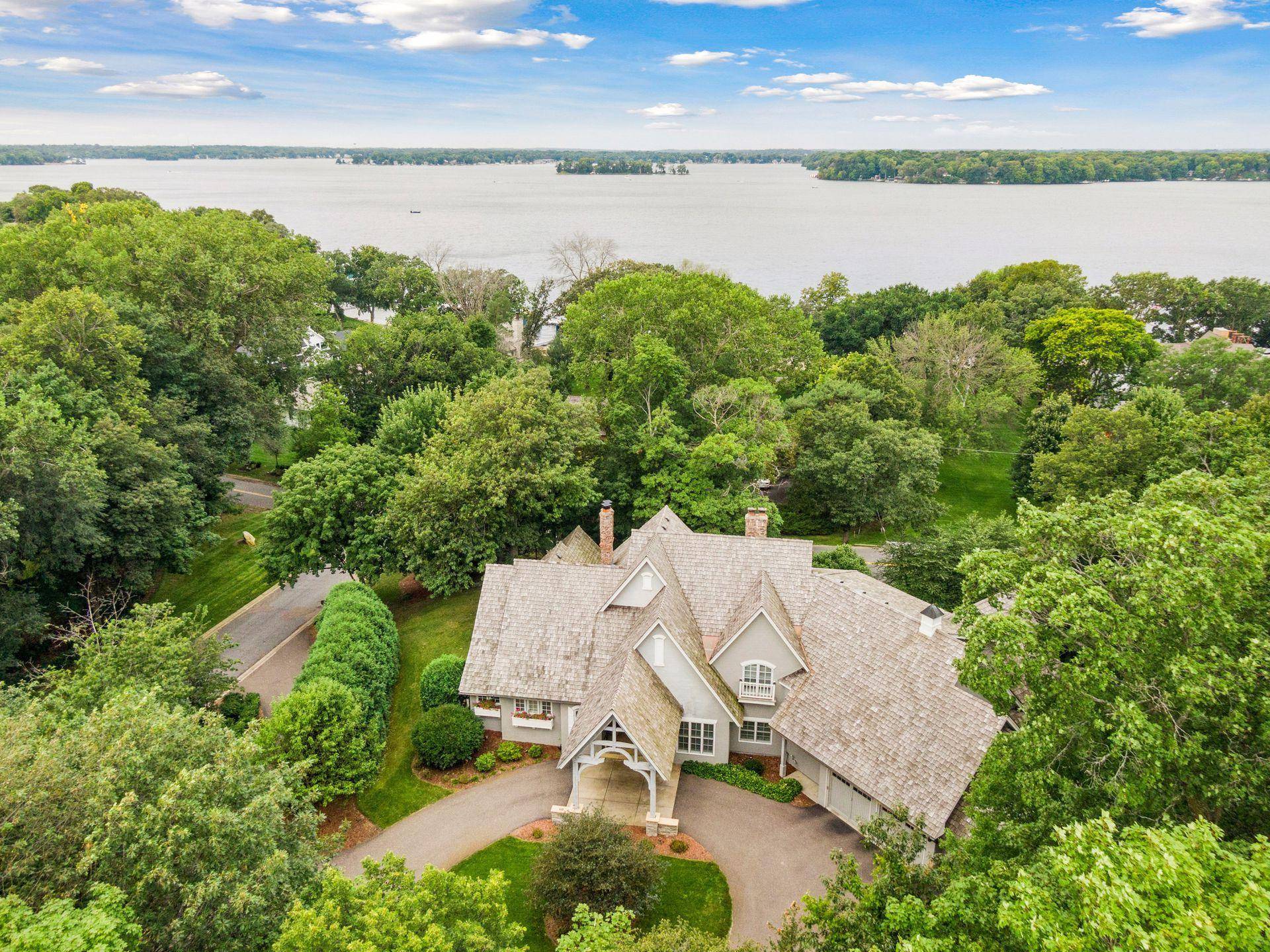$2,700,000
$2,895,000
6.7%For more information regarding the value of a property, please contact us for a free consultation.
6 Beds
6 Baths
8,009 SqFt
SOLD DATE : 06/13/2025
Key Details
Sold Price $2,700,000
Property Type Single Family Home
Listing Status Sold
Purchase Type For Sale
Square Footage 8,009 sqft
Price per Sqft $337
Subdivision Linwood Hills
MLS Listing ID 6589871
Sold Date 06/13/25
Style (SF) Single Family
Bedrooms 6
Full Baths 1
Half Baths 1
Three Quarter Bath 4
HOA Fees $200
Year Built 1995
Annual Tax Amount $31,638
Lot Size 0.920 Acres
Acres 0.92
Lot Dimensions W212X184X200X200
Property Description
Step into this inviting home nestled in the highly sought-after Cottagewood neighborhood, where an open, expansive, and welcoming atmosphere immediately greets you. Light-filled rooms offer seasonal views of Lake Minnetonka, and large windows throughout bring in natural light without compromising privacy. The main floor features convenient living with a spacious primary suite, complete with a newly remodeled full bathroom and a walk-in closet. Two additional bedrooms on the main floor share a remodeled bathroom. Upstairs, enjoy a large bedroom with its own ensuite bathroom, while the lower level offers two bedrooms and two ¾ bathrooms. The home also boasts an indoor sport court with storage, wet-bar with game area, as well as upper and lower outdoor spaces, including a deck and patio. This home is the perfect setting to enjoy the upcoming summer. Just a block away is Linwood Beach, one of the many areas to access Lake Minnetonka within the neighborhood. Within walking distance to the charming Cottagewood Store, community tennis courts, and parks, this property offers a unique opportunity within the highly regarded Minnetonka School District and one of the area's premier neighborhoods.
Location
State MN
County Hennepin
Community Linwood Hills
Direction Minnetonka Blvd. to Linwood Road. Home is at the corner of Linwood Road and Bayview Ct
Rooms
Basement Drain Tiled, Finished (Livable), Sump Pump, Walkout
Interior
Heating Forced Air
Cooling Central
Fireplaces Type 2-Sided, Family Room, Gas Burning, Living Room
Fireplace Yes
Laundry Main Level
Exterior
Parking Features Attached Garage, Driveway - Asphalt
Garage Spaces 3.0
Roof Type Age Over 8 Years,Shake
Accessibility None
Porch Covered, Deck, Patio
Total Parking Spaces 3
Building
Lot Description Corner Lot, Tree Coverage - Medium
Water Well
Architectural Style (SF) Single Family
Others
HOA Fee Include Other
Senior Community No
Tax ID 2311723440021
Acceptable Financing Cash, Conventional
Listing Terms Cash, Conventional
Read Less Info
Want to know what your home might be worth? Contact us for a FREE valuation!

Our team is ready to help you sell your home for the highest possible price ASAP
"My job is to find and attract mastery-based agents to the office, protect the culture, and make sure everyone is happy! "






