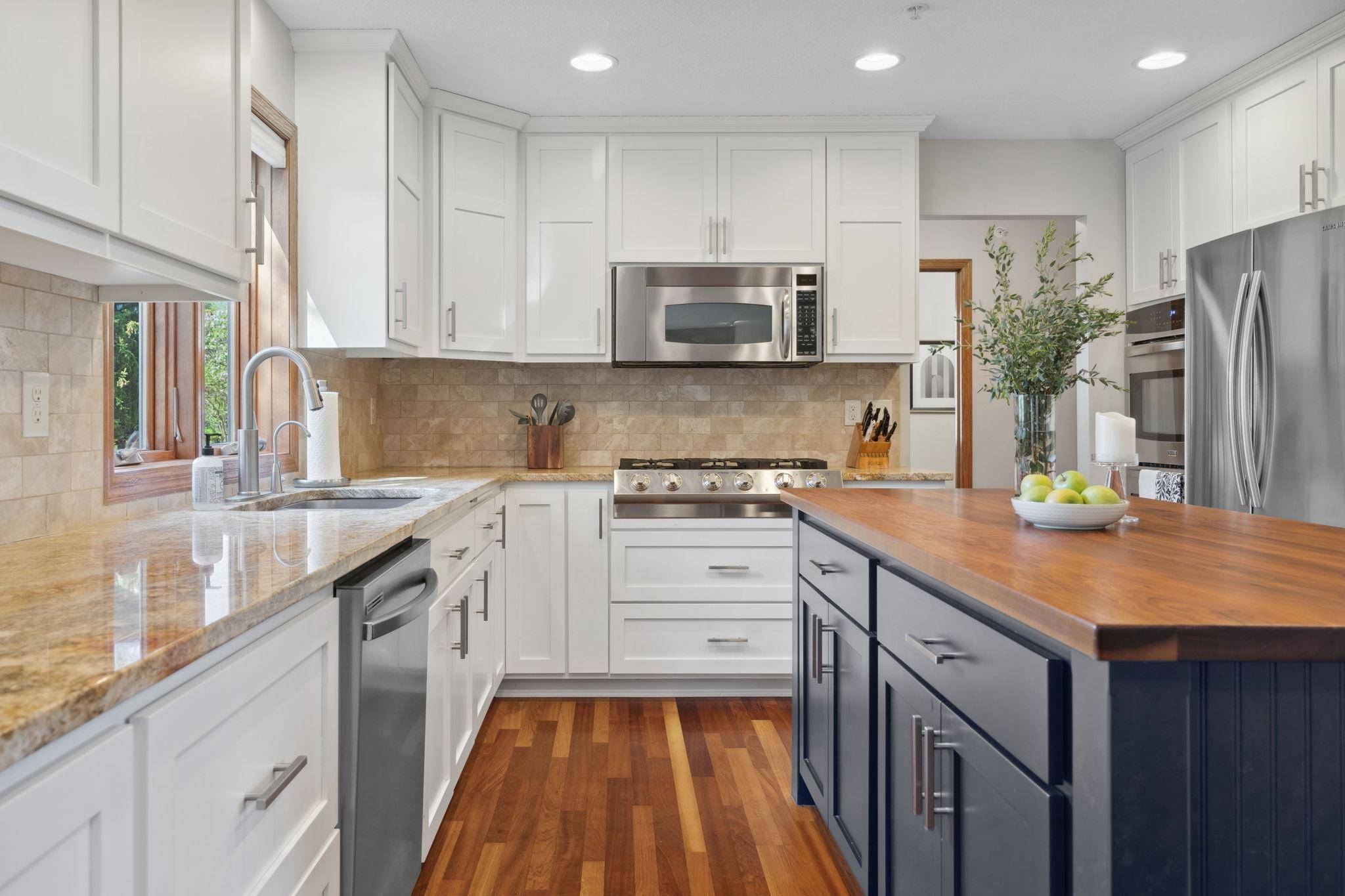$659,000
$659,000
For more information regarding the value of a property, please contact us for a free consultation.
5 Beds
4 Baths
4,079 SqFt
SOLD DATE : 06/18/2025
Key Details
Sold Price $659,000
Property Type Single Family Home
Listing Status Sold
Purchase Type For Sale
Square Footage 4,079 sqft
Price per Sqft $161
Subdivision Weaver Lake Highlands 4Th Add
MLS Listing ID 6720618
Sold Date 06/18/25
Style (SF) Single Family
Bedrooms 5
Full Baths 2
Half Baths 1
Three Quarter Bath 1
Year Built 1992
Annual Tax Amount $6,479
Lot Size 0.270 Acres
Acres 0.27
Lot Dimensions lengthy
Property Description
Completely renovated from top to bottom in 2010 and refreshed with thoughtful updates over the past two years. Professionally landscaped with a lush backyard, new deck, and included playset.
Inside, you'll find real cherry hardwood floors and a gourmet kitchen with a double oven and abundant cabinetry. The main level flows into the sunroom and deck. The sunroom features heated floors.
Also on the main level is a large, sun-filled office that could be converted into a main-level bedroom.
Upstairs includes three bedrooms, including a primary suite with a jetted tub, separate shower, and large closet. The finished lower level offers two additional bedrooms, a spacious family room, and a wet bar.
Walking distance to Weaver Lake Park, beach, and courts—as well as Rush Creek Golf Club and trails. School attendance zone- Rush Creek Elementary, Maple Grove Middle, and Maple Grove Senior High. Quick access to 94/494 and Maple Grove shopping and dining. Only available due to relocation.
Location
State MN
County Hennepin
Community Weaver Lake Highlands 4Th Add
Direction Maple Grove Parkway/CR 30 to 82nd Way
Rooms
Basement Drain Tiled, Egress Windows, Finished (Livable), Full, Sump Pump
Interior
Heating Forced Air, In-Floor Heating
Cooling Central
Fireplaces Type Gas Burning, Living Room
Fireplace Yes
Laundry Laundry Room, Main Level
Exterior
Parking Features Attached Garage, Driveway - Concrete, Garage Door Opener, Insulated Garage
Garage Spaces 3.0
Accessibility None
Porch Deck
Total Parking Spaces 3
Building
Water City Water/Connected
Architectural Style (SF) Single Family
Others
Senior Community No
Tax ID 1911922140056
Acceptable Financing Cash, Conventional, FHA, VA
Listing Terms Cash, Conventional, FHA, VA
Read Less Info
Want to know what your home might be worth? Contact us for a FREE valuation!

Our team is ready to help you sell your home for the highest possible price ASAP
"My job is to find and attract mastery-based agents to the office, protect the culture, and make sure everyone is happy! "






